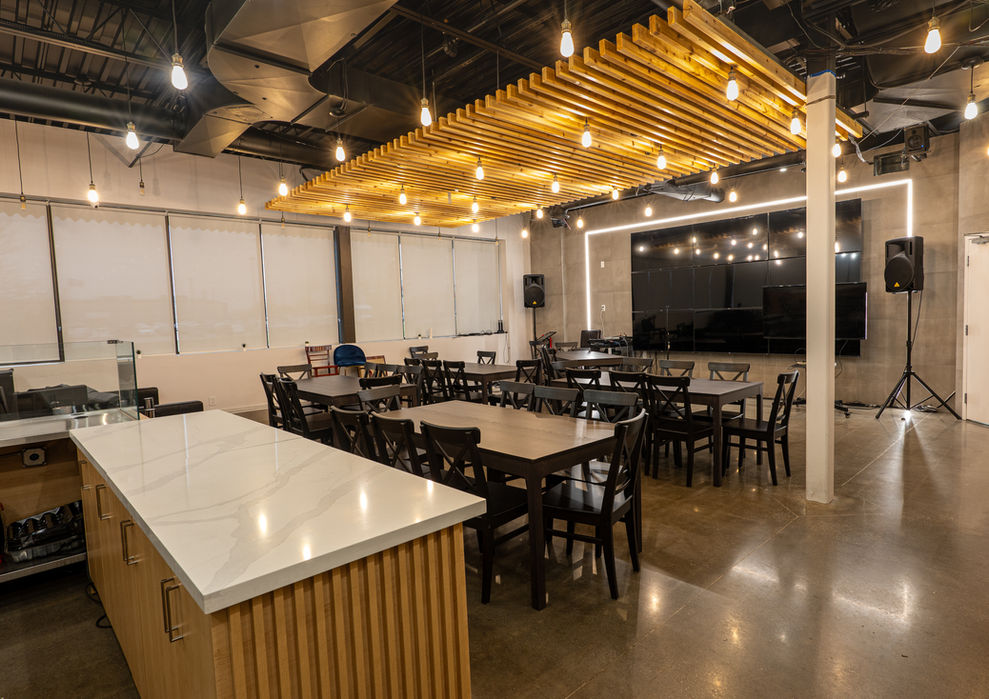

MPCC
Venue
Here you can find information about our location, venue, events, and more. If you like to learn more about our auditorium, renting prices, and event hosting visit our theatre page;
Auditorium
The Auditorium is one of the biggest in Markham at 12,000 ft2, allowing a capacity of over 700 attendees split between the lower floor with 485 seats and a mezzanine with 239 seats. It contains a large stage with a video wall, hanging TVs, lighting, and audio input all controlled by a modern AV system. Our theatre has successfully hosted everything from conferences, to dance competitions, and a variety of other events.






Foyer
Entering Markham Peoples Community Church, you will be greeted by a large 20-foot ceiling and a capacity to hold 250 people, giving each the ability to view the outside through the atmospheric floor-to-ceiling windows that surround them.

Chapel
In cases of smaller, compact, or additional space, the Chapel holds 160 people with its dedicated stage. Monitored with its AV booth in the back with microphones, TVs, projectors, and musical instruments, it is suitable for meetings like concerts, talk shows, or recitals. Unfortunately, there is no food or drinks allowed in this room.
Cafe
The newly constructed Cafe is a beautiful area where you can host events, meetings, and gatherings. Holding up to 60 people, the Cafe offers a beautiful environment with equipment like a TV Wall, Mic and Speakers, while also offering a suitable kitchen and prep area for food and drinks.
4 In 1
The 4-In-1, also called the children’s room, is a collection of rooms combined allowing it to be a versatile space for meetings and gatherings. It’s also a perfect place to host lessons for children, complementing 122 total people, it has a nursing room with toys and rooms with whiteboards and chairs.

Red Box
The Red Box is a large open area that has a fully functional kitchen with a stove, fridge, microwave, and storage; and room to make it a dining area as well. The Red Box can also act as a large room for meetings and gathers allowing a capacity of 60 people. It provides a large space with outlets allowing the use of speakers or microphones if necessary.



Choir Room
Supporting the auditorium, the choir room gives easy access to the main and backstage, with plenty of room to move and adjust clothing, props, and teams. Especially with its dedicated change rooms attached to the choir room, giving ease of access for performers to change and enter the stage.

























